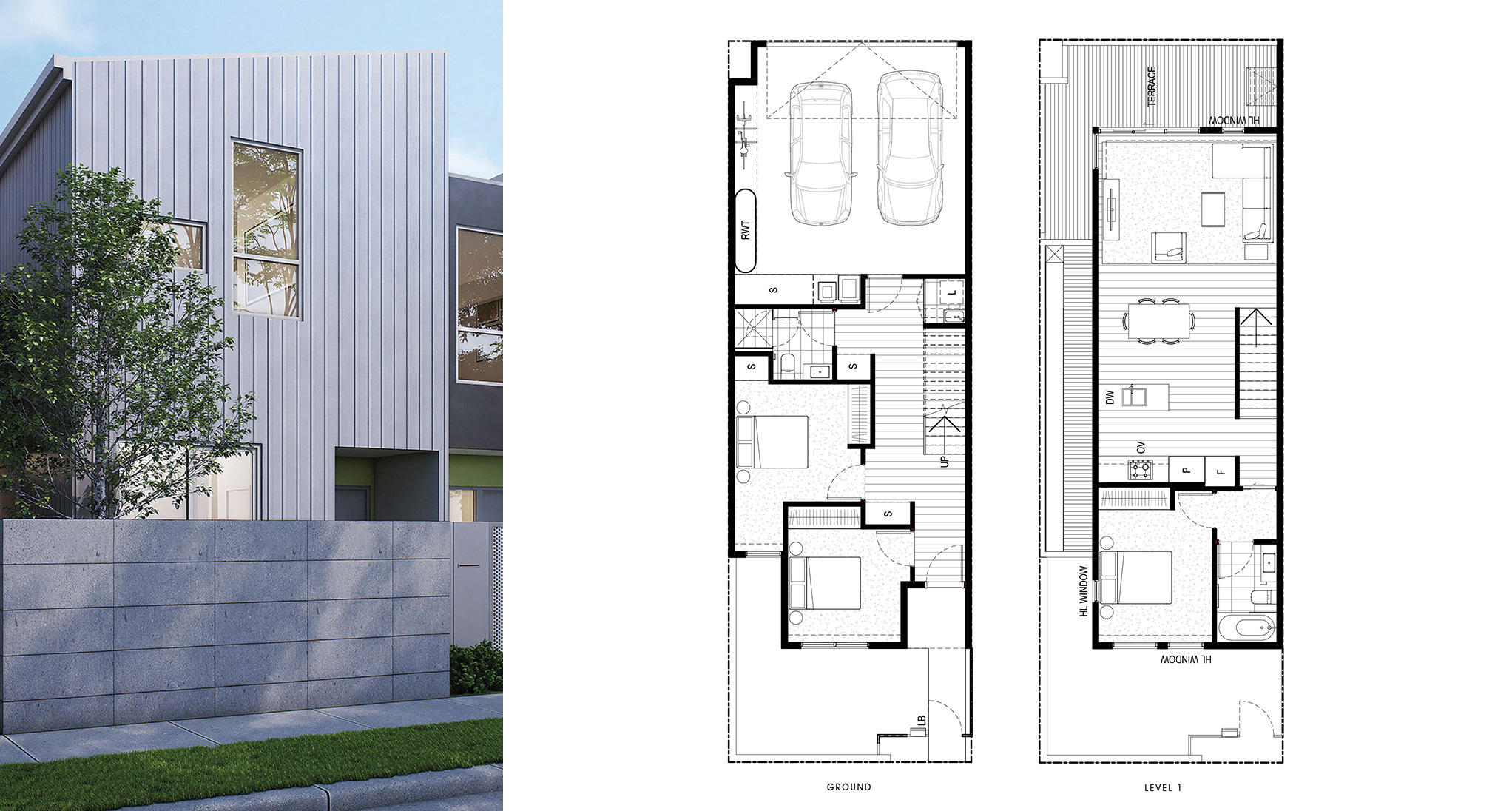Asta1
An excellent option for easy access to laneways, with open space and landscaping at ground floor entry, the ASTA1 allows for excellent accessibility front-to-back. The vertically panelled façade has a strong architectural identity that adds to its street presence.
- 207.9 SQM
- 3
- -
- 2
- 2
Ground floor – 54.2m2 | Level 1 – 68.5m2 | Terrace – 18.3m2 |
Outdoor space – 25.3m2 | Garage – 41.6m2 | TOTAL – 207.9m2
