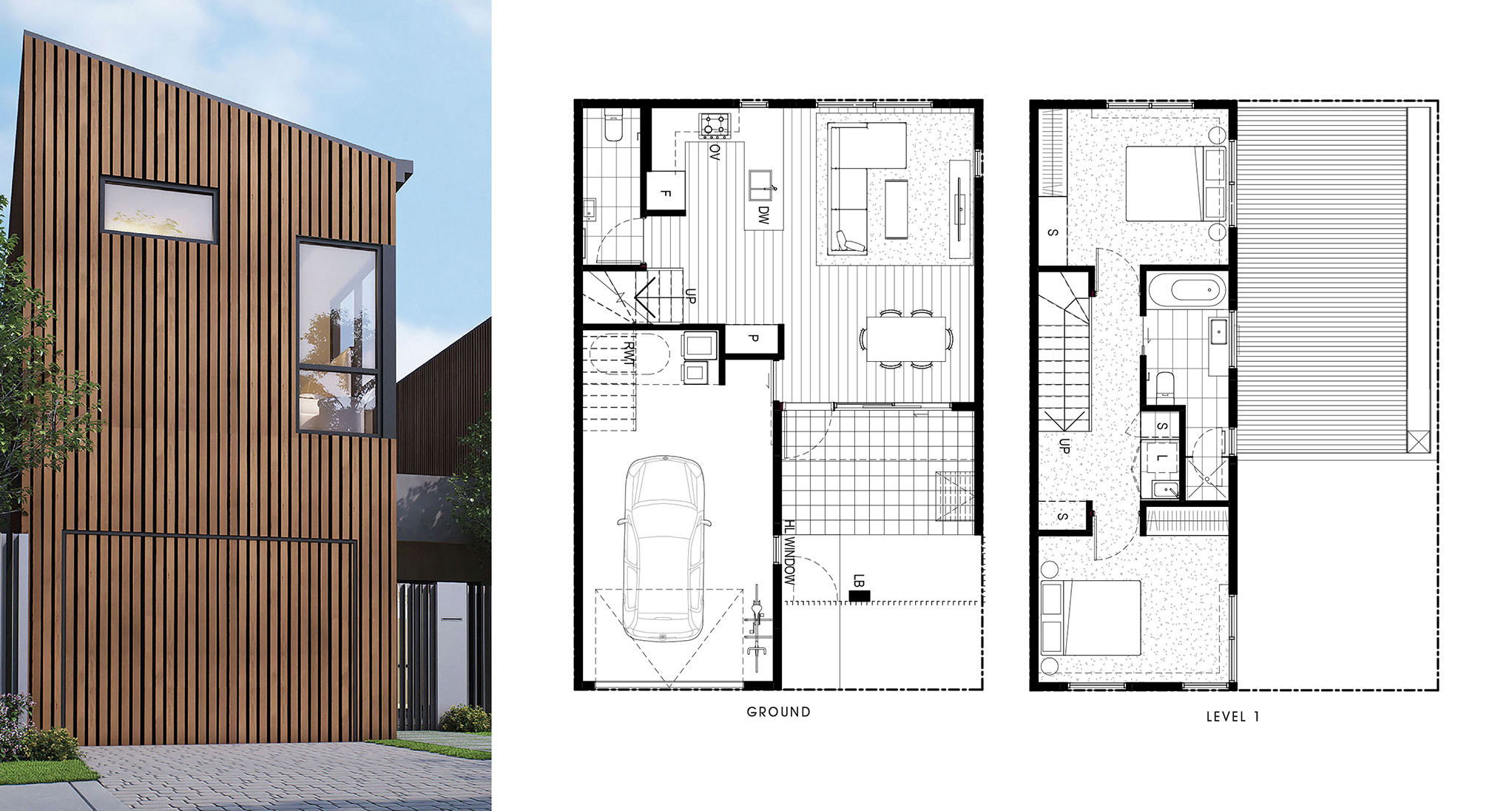Arlo
A simple, functional and practical home that also affords great privacy. That was the motivation behind the design of the ARLO. Accessible through a spacious front yard, the ARLO is neatly split over two floors with kitchen living downstairs and bedrooms upstairs.
- 150 SQM
- 2
- -
- 1.5
- 1
Ground floor – 46.4m2 | Level 1 – 50.4m2 |
Outdoor space – 23.3m2 | Garage – 29.9m2 | TOTAL – 150m2
