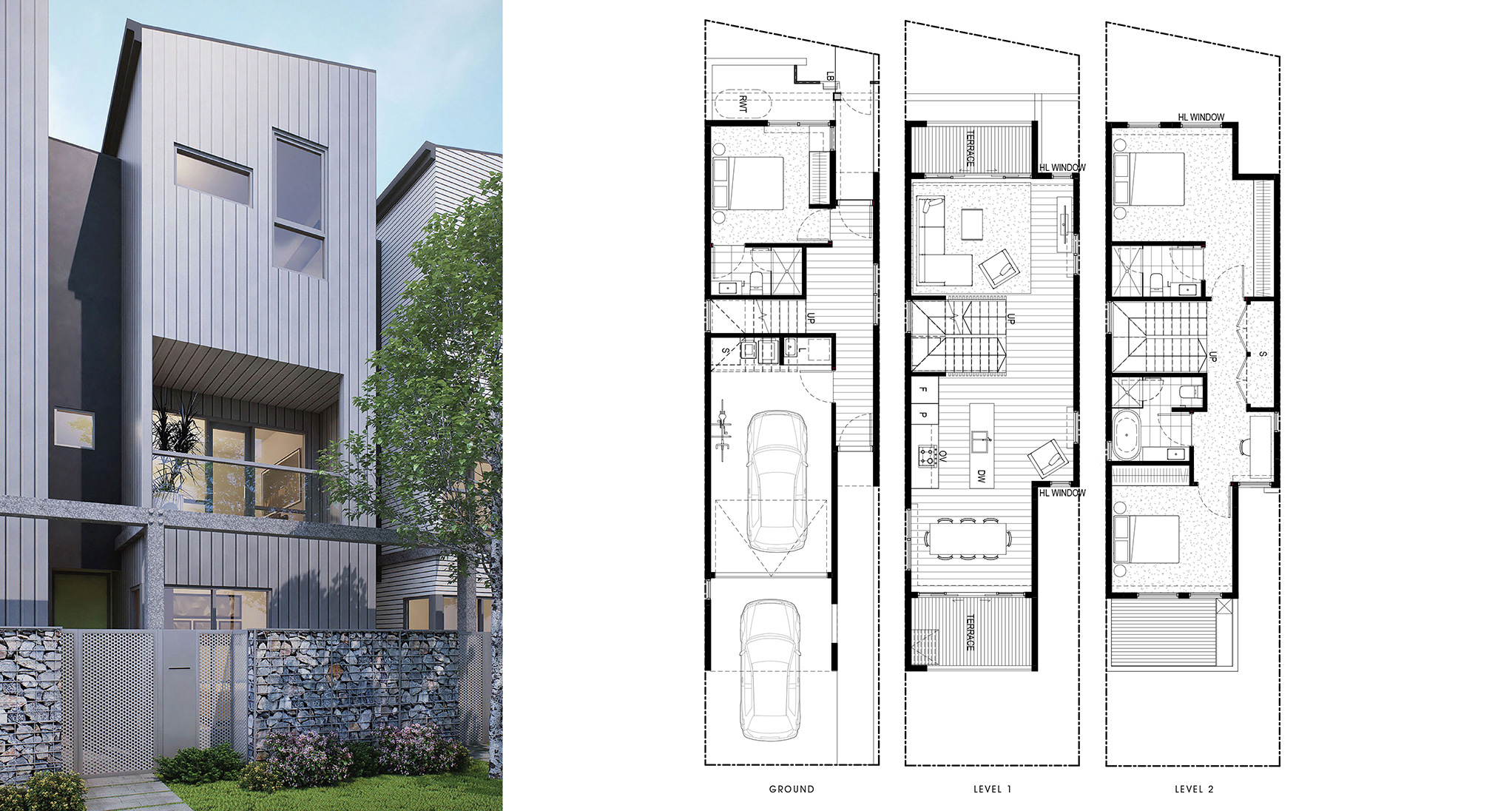Java
With a bold urban edge, the JAVA has been designed with flexible internal living in mind and to activate the existing streetscape externally. With northern and southern aspect terraces, multiple living zones have been created to ensure both privacy and sociability.
- 234.5 SQM
- 3
- -
- 3
- 2
Ground floor – 32.8m2 | Level 1 – 57.4m2 | Level 2 – 63.1m2 | Terrace – 13.7m2 |
Outdoor space – 21.1m2 | Garage – 25.9m2 | Outdoor car space – 20.5m2 | TOTAL – 234.5m2
