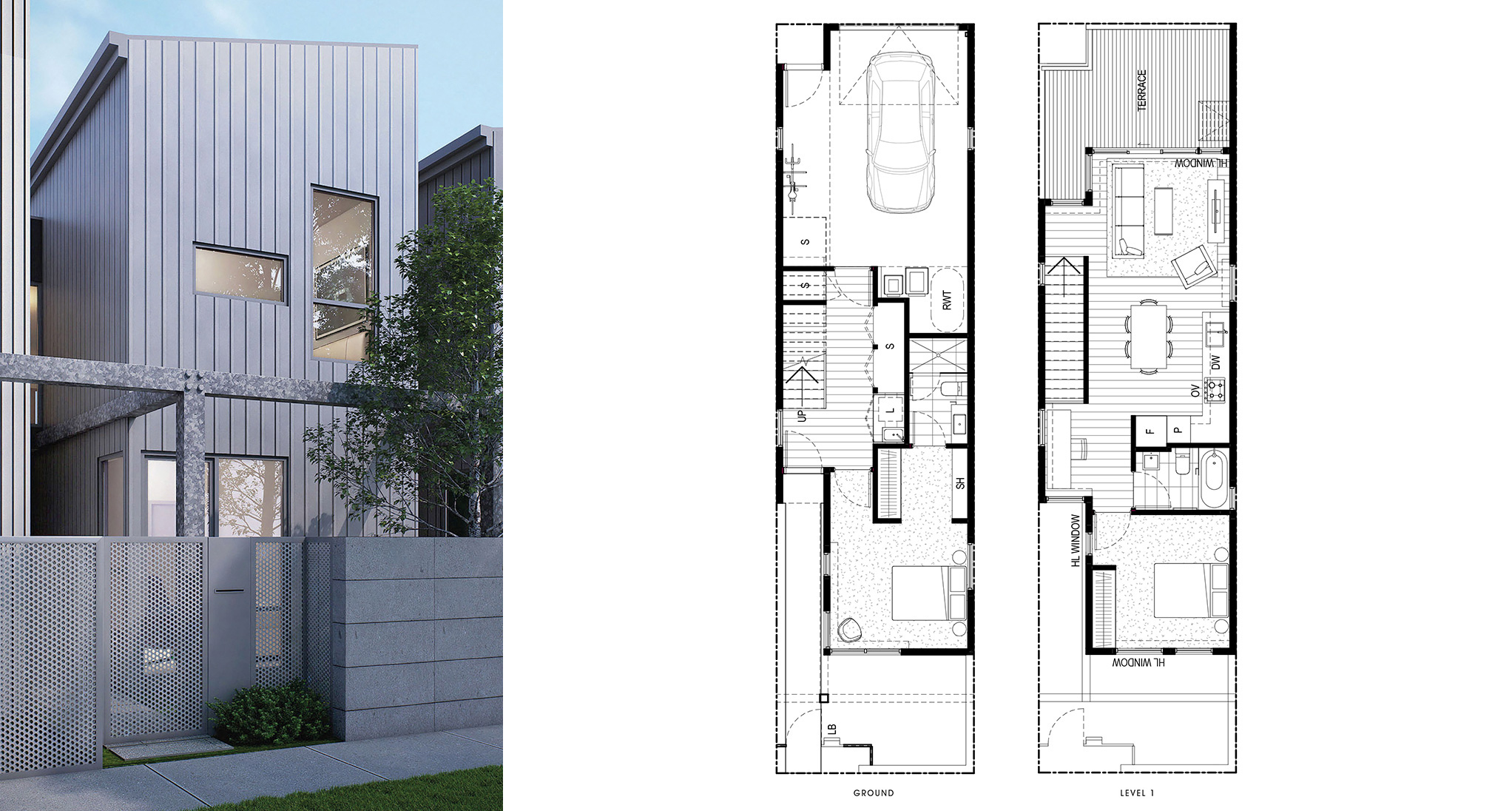Luxe1
The LUXE1 connects with the existing commercial area, providing a clean setback with planted edges assuring privacy. The first floor is light-filled, with a smartly designed kitchen meals preparation area and the downstairs master bedroom complete with ensuite.
- 167.8 SQM
- 2
- -
- 2
- 1
Ground floor – 40.1m2 | Level 1 – 58.1m2 | Terrace – 15.9m2 |
Outdoor space – 20.5m2 | Garage – 33.2m2 | TOTAL – 167.8m2
