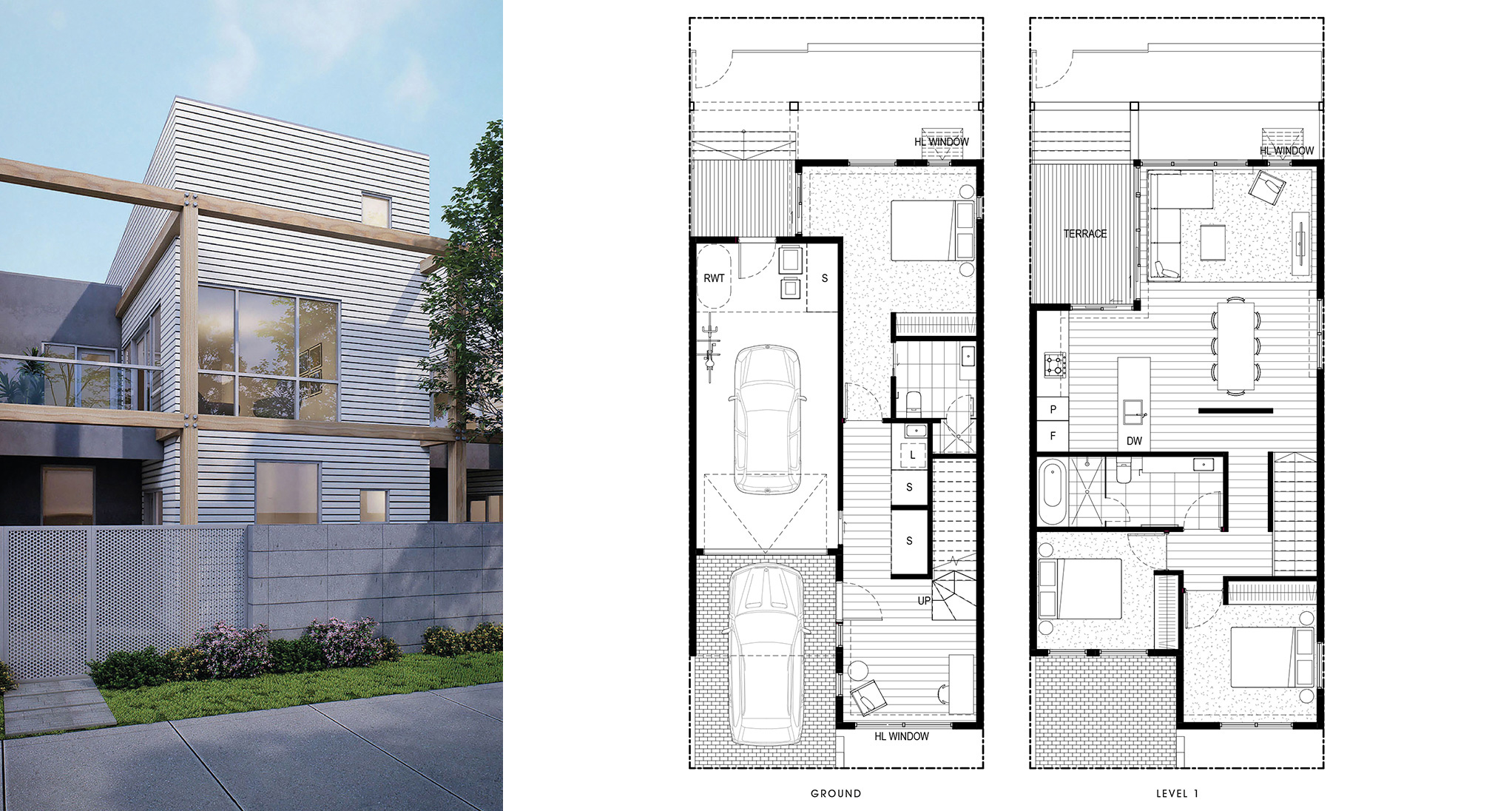Aire
Split over two levels, the AIRE has sweeping views from the entire kitchen, living and dining space, maximising its northern aspect. Light is abundant within a home that has been created for comfort. Includes a generous downstairs master bedroom with generous storage and ensuite.
- 233.8 SQM
- 3
- -
- 2
- 2
Ground floor – 53.4m2 | Level 1 – 87.7m2 | Terrace – 9.3m2 |
Outdoor space – 34.6m2 | Garage – 29.4m2 | Outdoor car space – 19.4m2 | TOTAL – 233.8m2
